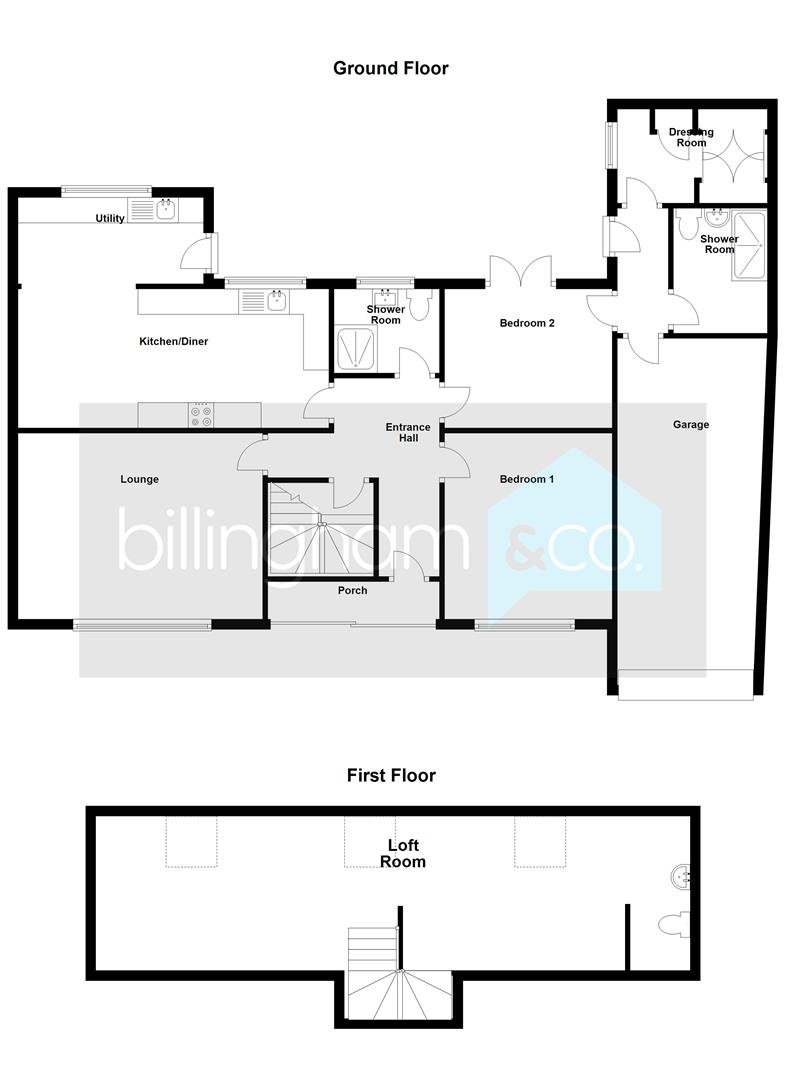Offers in Region Of £350,000
Bungalow Bedrooms
x2 Bathrooms
x2 Reception rooms
x1

Key features
SUPERB DETACHED BUNGALOW
IDEAL FAMILY HOME
REFURBISHED THROUGHOUT IN RECENT YEARS
TWO DOUBE BEDROMS
GENEROUS LOUNGE
RE-FITTED KITCJHEN DINER
UTILITY ROOM
TWO SHOWER ROOMS
FABULOUS LOFT ROOM CONVERSION
EXTENSIVE DRIVEWAY PARKING AND GARAGE
Property Description
FANTASTIC DETACHED BUNGALOW. WITH SURERB LOFT ROOM CONVERSION Situated at this SOUGHT AFTER location, this very neatly presented bungalow has been GREATLY IMPROVED in recent years by the current owners and now offers HIGH QUALTY accommodation throughout.. Set behind a LOW MAINTENANCE gravelled and tarmaced DRIVEWAY with PARKING FOR SEVERAL VEHICLES, the property is accessed via a porch and main entrance door opening into a welcoming hall with doors radiating to a GENEROUS LOUNGE, re-fitted KITCHEN / DINER with adjoining UTILITY, front facing DOUBLE BEDROOM, re-fitted SHOWER ROOM, further DOUBLE BEDROOM complete with French doors opening to the rear garden, additional SHOWER ROOM and DRESSING ROOM, all to the ground floor; whilst the former third bedroom now houses a staircase rising to a converted loft room, comprising of both LIVING and BEDROOM AREAS (with potential to create two separate bedrooms) and separate WC. NOTE; PLEASE SEE THE SUMARY OF MATERIAL INFORMATION FOR MORE INFORMATION. Outside, there is a pleasant, LOW MAINTENANCE REAR GARDEN and 22ft GARAGE.to the side.- FREEHOLD - COUNCIL TAX = D- EPC = D
CALL TO BOOK YOUR PERSONAL VIEWING OR BOOK ON-LINE 24/7 VIA OUR WEBSITE
Porch
Entrance Hall
Lounge
4.88 x 3.68 (16'0" x 12'0")
Kitchen Diner
6.12 x 2.74 (20'0" x 8'11")
Utility
3.66 x 1.70 (12'0" x 5'6")
Bedroom One
3.66 x 3.35 (12'0" x 10'11")
Shower Room
2.08 x 1.65 (6'9" x 5'4")
Bedroom Two
3.30 x 2.79 (10'9" x 9'1")
Inner Hall
Shower Room
1.98 x 2.44 (6'5" x 8'0")
Dressing Room
2.94 x 1.83 (9'7" x 6'0")
Loft Room
11.40 x 3.04 (37'4" x 9'11")
Outside
Rear Garden
Garage
2.94 (max.) x 6.85 (9'7" (max.) x 22'5")
Tenure
Freehold
Services
The property has mains gas, electric, water and drainage
Council Tax
Dudley MBC - Band D
EPC Rating
Awaiting revised EPC
Broadband
According to Ofcom (the office of communications), standard, superfast and ultrafast broadband is available at this property. Further information can be found here: https://checker.ofcom.org.uk/
Virtual Tour Link
https://tour.giraffe360.com/b19db595d75d4d839021333cd9fdafa9/
Summary of Material Information
Please click on the link below to access the Property Information Questionnaire:
file:///C:/Users/PhilSwingler/AppData/Local/Microsoft/Windows/INetCache/Content.Outlook/HE92RSJB/20240116180909897%20(003).pdf
Request a call back
Whether you’ve only just started thinking about moving, or have done all your research and are ready to get the show on the road, we’re waiting to hear from you and ready to answer any questions you may have